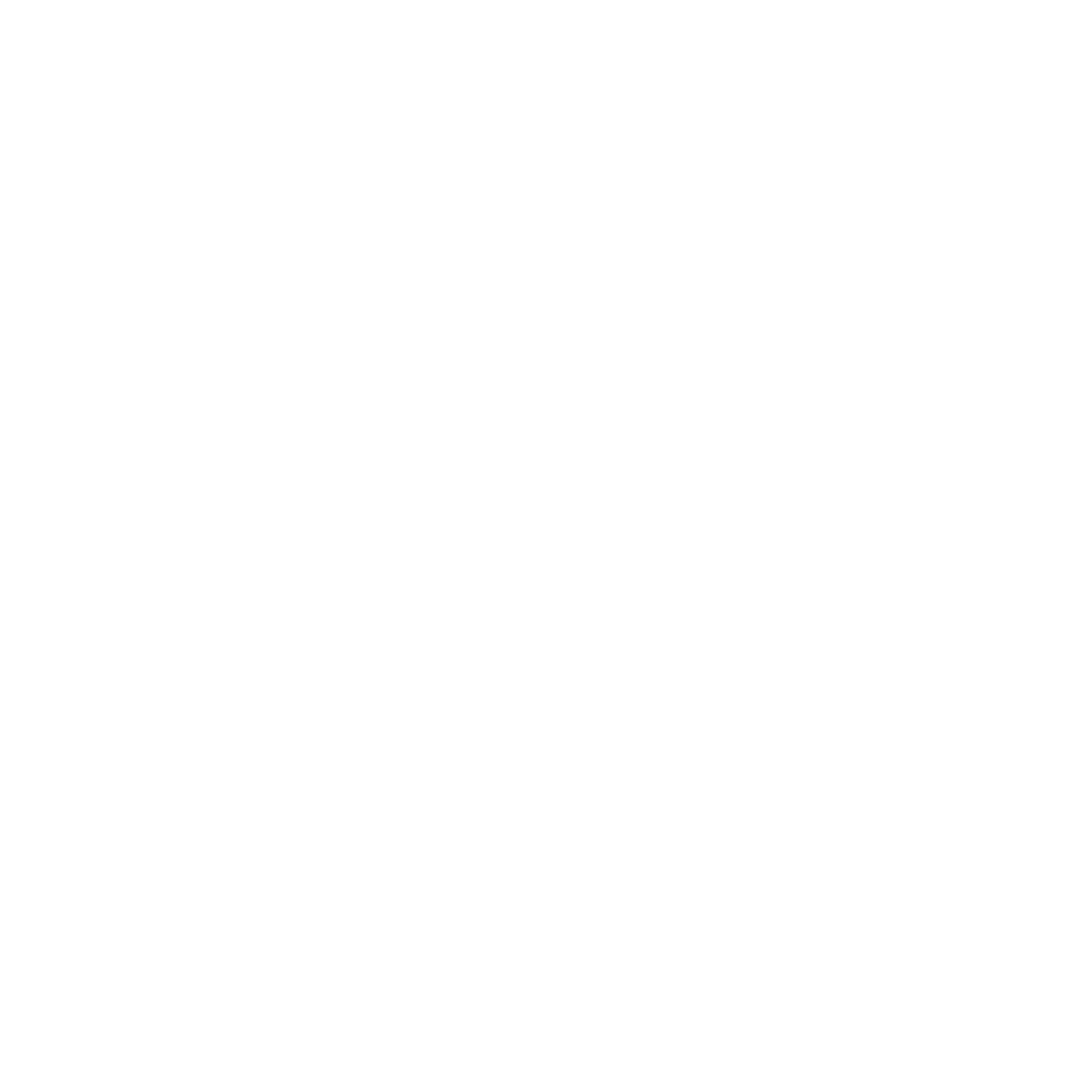Aerial photo 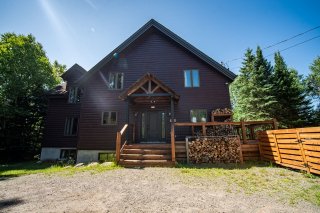 Frontage
Frontage 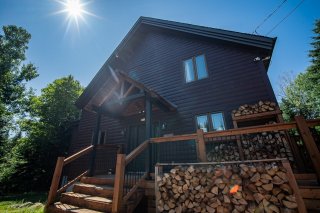 Frontage
Frontage 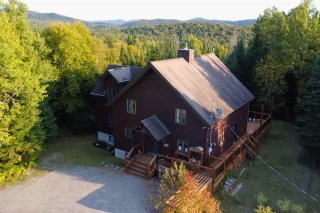 Frontage
Frontage 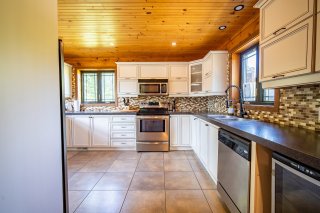 Kitchen
Kitchen 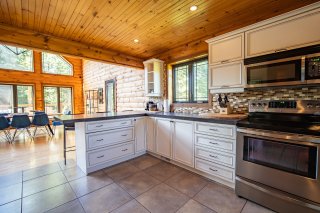 Kitchen
Kitchen 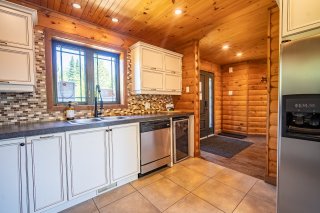 Kitchen
Kitchen 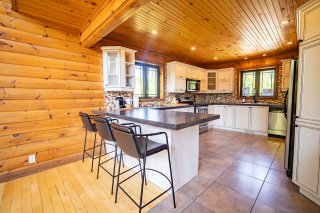 Kitchen
Kitchen 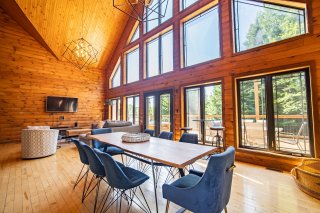 Dining room
Dining room 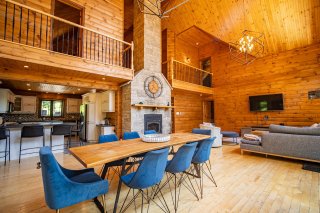 Dining room
Dining room 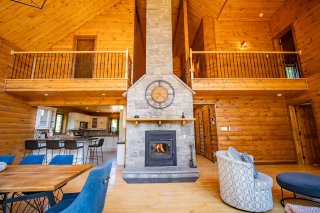 Living room
Living room 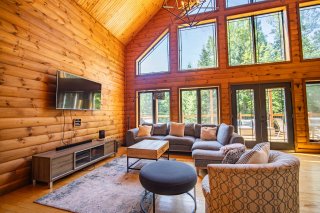 Living room
Living room 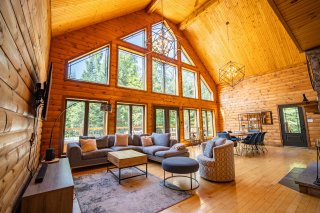 Living room
Living room 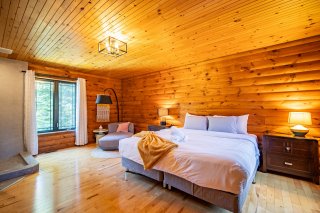 Primary bedroom
Primary bedroom 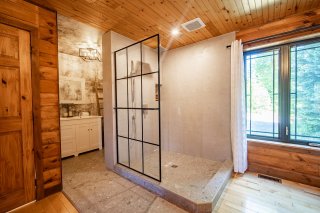 Ensuite bathroom
Ensuite bathroom 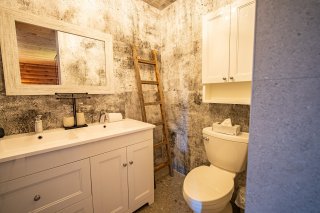 Ensuite bathroom
Ensuite bathroom 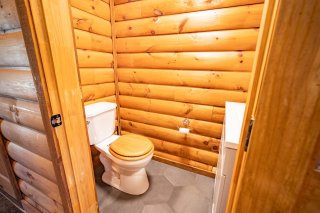 Washroom
Washroom 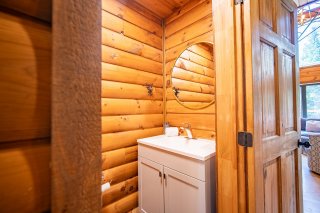 Washroom
Washroom 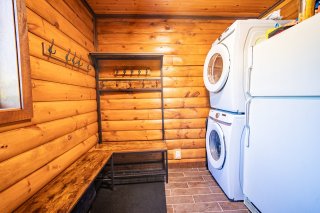 Laundry room
Laundry room 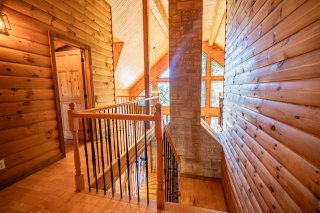 Staircase
Staircase 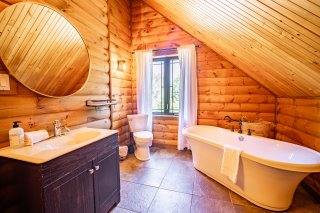 Bathroom
Bathroom 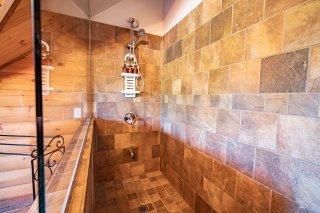 Bathroom
Bathroom 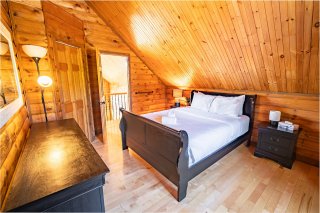 Bedroom
Bedroom 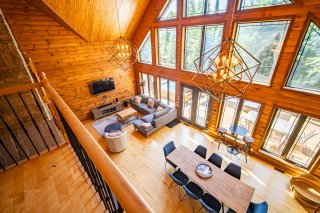 Balcony
Balcony 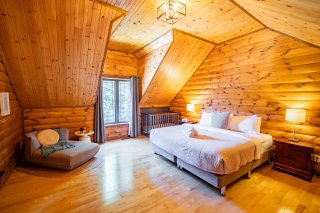 Bedroom
Bedroom 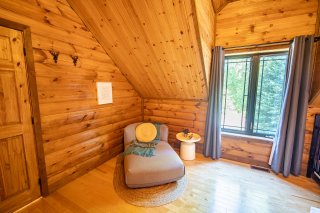 Bedroom
Bedroom 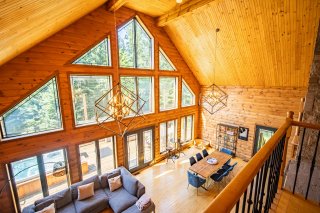 Balcony
Balcony 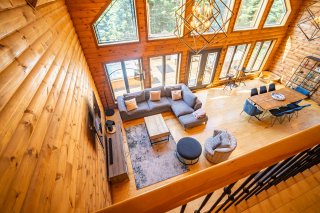 Balcony
Balcony 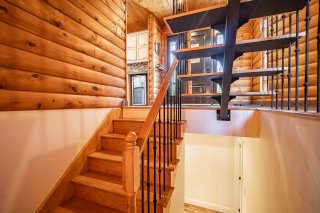 Staircase
Staircase 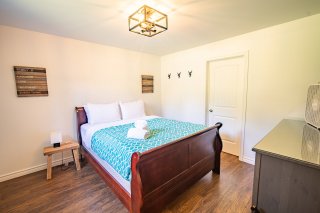 Bedroom
Bedroom 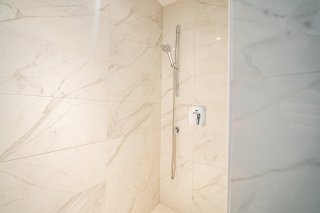 Bathroom
Bathroom 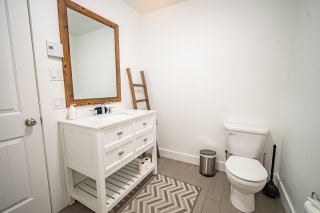 Bathroom
Bathroom 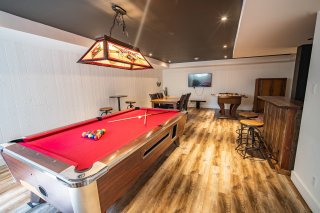 Playroom
Playroom 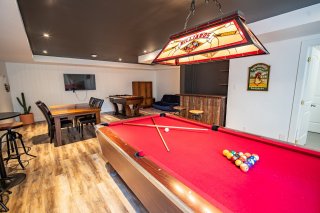 Playroom
Playroom 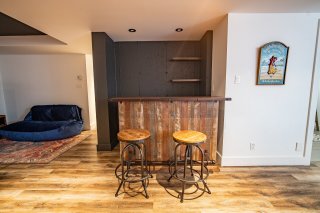 Bar
Bar 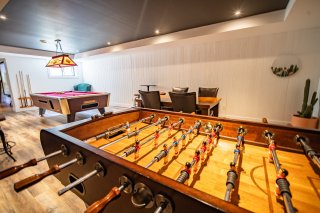 Playroom
Playroom 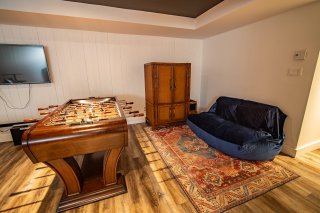 Playroom
Playroom 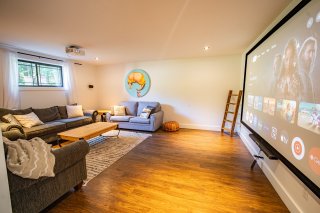 Family room
Family room 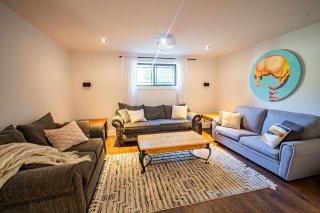 Family room
Family room 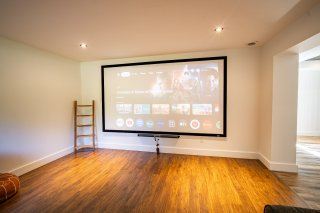 Family room
Family room 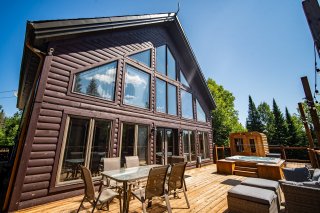 Back facade
Back facade 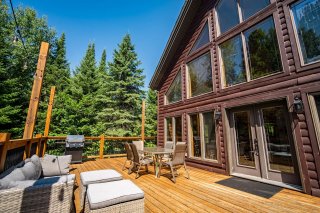 Patio
Patio 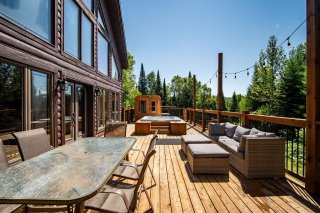 Patio
Patio 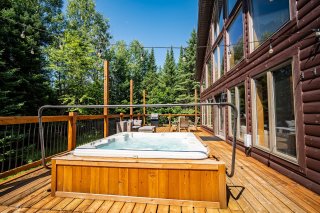 Hot tub
Hot tub 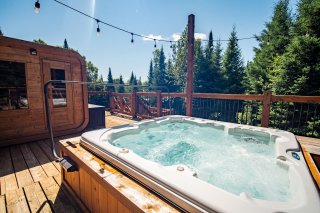 Hot tub
Hot tub 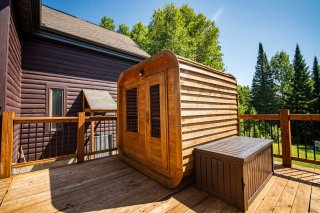 Hot tub
Hot tub 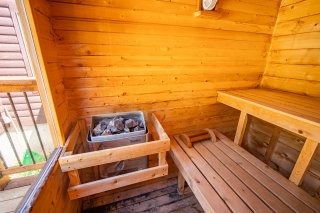 Hot tub
Hot tub 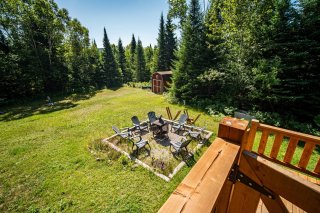 Land/Lot
Land/Lot 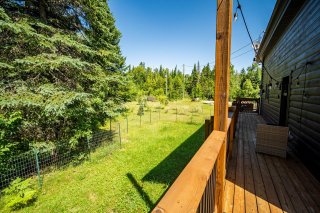 Patio
Patio 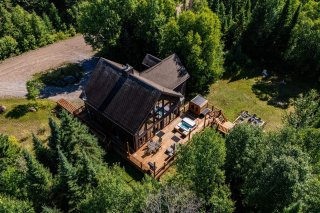 Aerial photo
Aerial photo 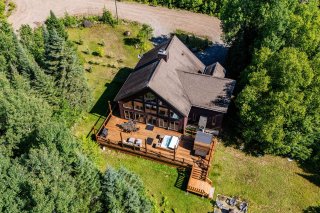 Aerial photo
Aerial photo 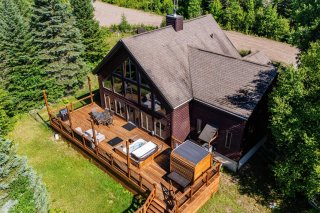 Aerial photo
Aerial photo 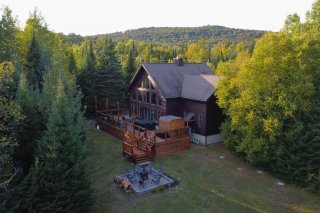 Frontage
Frontage 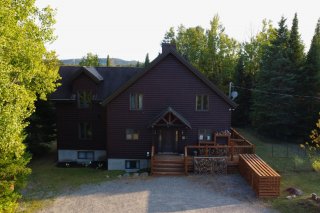 Aerial photo
Aerial photo 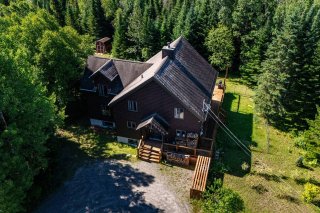 Aerial photo
Aerial photo 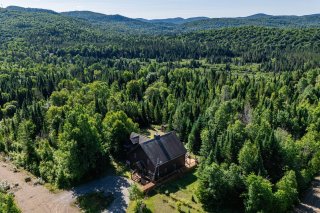 Aerial photo
Aerial photo 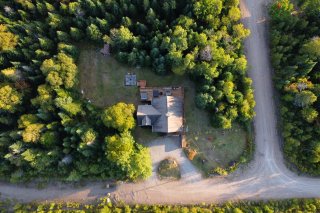
 Frontage
Frontage  Frontage
Frontage  Frontage
Frontage  Kitchen
Kitchen  Kitchen
Kitchen  Kitchen
Kitchen  Kitchen
Kitchen  Dining room
Dining room  Dining room
Dining room  Living room
Living room  Living room
Living room  Living room
Living room  Primary bedroom
Primary bedroom  Ensuite bathroom
Ensuite bathroom  Ensuite bathroom
Ensuite bathroom  Washroom
Washroom  Washroom
Washroom  Laundry room
Laundry room  Staircase
Staircase  Bathroom
Bathroom  Bathroom
Bathroom  Bedroom
Bedroom  Balcony
Balcony  Bedroom
Bedroom  Bedroom
Bedroom  Balcony
Balcony  Balcony
Balcony  Staircase
Staircase  Bedroom
Bedroom  Bathroom
Bathroom  Bathroom
Bathroom  Playroom
Playroom  Playroom
Playroom  Bar
Bar  Playroom
Playroom  Playroom
Playroom  Family room
Family room  Family room
Family room  Family room
Family room  Back facade
Back facade  Patio
Patio  Patio
Patio  Hot tub
Hot tub  Hot tub
Hot tub  Hot tub
Hot tub  Hot tub
Hot tub  Land/Lot
Land/Lot  Patio
Patio  Aerial photo
Aerial photo  Aerial photo
Aerial photo  Aerial photo
Aerial photo  Frontage
Frontage  Aerial photo
Aerial photo  Aerial photo
Aerial photo  Aerial photo
Aerial photo 
Description
Location
Room Details
| Room | Dimensions | Level | Flooring |
|---|---|---|---|
| Hallway | 8.3 x 6.8 P | Ground Floor | Ceramic tiles |
| Storage | 10.4 x 8.3 P | Ground Floor | Ceramic tiles |
| Kitchen | 16.0 x 10.0 P | Ground Floor | Wood |
| Dining room | 19.2 x 15.5 P | Ground Floor | Wood |
| Living room | 19.2 x 15.5 P | Ground Floor | Wood |
| Washroom | 5.9 x 2.11 P | Ground Floor | Ceramic tiles |
| Primary bedroom | 18.8 x 14.0 P | Ground Floor | Wood |
| Bathroom | 6.0 x 4.11 P | Ground Floor | Ceramic tiles |
| Bedroom | 15.3 x 12.0 P | 2nd Floor | Wood |
| Bathroom | 15.3 x 8.0 P | 2nd Floor | Ceramic tiles |
| Bedroom | 15.3 x 18.10 P | 2nd Floor | Wood |
| Bedroom | 14.9 x 18.0 P | Basement | Floating floor |
| Bedroom | 11.5 x 11.8 P | Basement | Floating floor |
| Bathroom | 11.4 x 6.7 P | Basement | Ceramic tiles |
| Family room | 15.5 x 15.6 P | Basement | Floating floor |
| Playroom | 16.0 x 21.5 P | Basement | Floating floor |
Characteristics
| Basement | 6 feet and over, Finished basement |
|---|---|
| Bathroom / Washroom | Adjoining to primary bedroom |
| Proximity | Alpine skiing, Bicycle path, Cross-country skiing |
| Water supply | Artesian well |
| Roofing | Asphalt shingles |
| Sewage system | BIONEST system |
| Equipment available | Central heat pump, Central vacuum cleaner system installation, Furnished, Level 2 charging station, Sauna, Ventilation system, Water softener |
| Heating system | Electric baseboard units |
| Heating energy | Electricity |
| Topography | Flat |
| Distinctive features | No neighbours in the back, Resort/Cottage |
| Foundation | Poured concrete |
| Windows | PVC |
| Zoning | Residential |
| Restrictions/Permissions | Short-term rentals allowed |
| Siding | Wood |
| Hearth stove | Wood fireplace |
